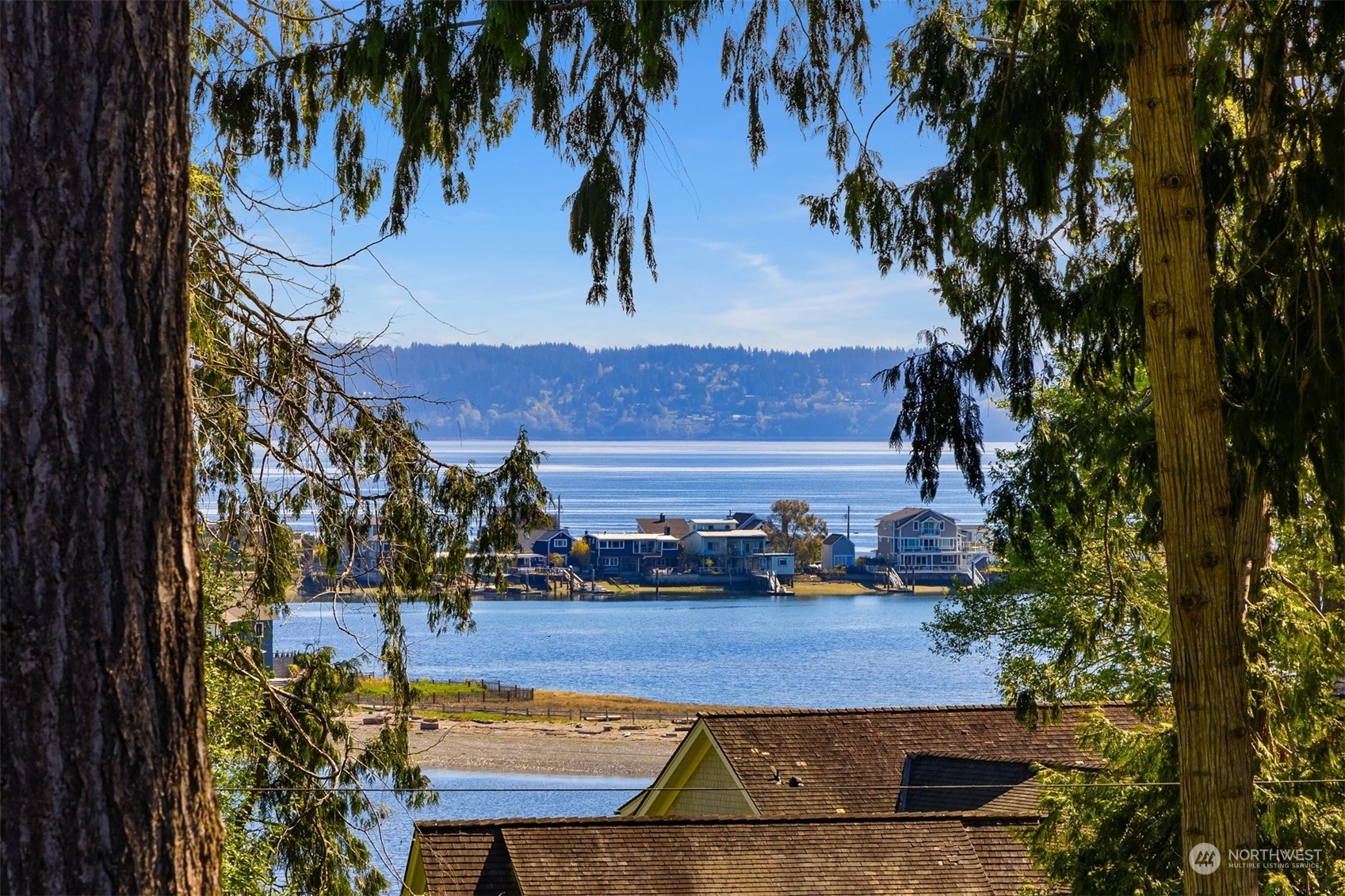


Listing Courtesy of:  Northwest MLS / Coldwell Banker Bain / Jana Wilkins
Northwest MLS / Coldwell Banker Bain / Jana Wilkins
 Northwest MLS / Coldwell Banker Bain / Jana Wilkins
Northwest MLS / Coldwell Banker Bain / Jana Wilkins 9402 Endicott Street Bainbridge Island, WA 98110
Active (15 Days)
$2,375,000
OPEN HOUSE TIMES
-
OPENSat, May 41:00 pm - 3:30 pm
Description
Introducing a stunning PNW Craftsman in the coveted waterfront community of Historical Port Madison. Sited for gorgeous views of the Salish Sea & Mountains, this sophisticated home w/natural light throughout offers room for gatherings or private & quiet reflection. Delight in the new sumptuous primary wing w/ensuite bath, built by Smallwood to their exacting standards. 2nd primary with cozy fp, private bath & vast walk-in closet has mountain and water views and a sweet view deck. Spend fun & cozy times in the lower level family room w/fireplace, 3rd bedroom, bath & studio space for every cherished moment. With exclusive access to 1000 ft of community beach & dock & 40 acres of forest trails, experience the ultimate Island lifestyle.
MLS #:
2223400
2223400
Taxes
$14,062(2024)
$14,062(2024)
Lot Size
0.82 acres
0.82 acres
Type
Single-Family Home
Single-Family Home
Year Built
1992
1992
Style
Multi Level
Multi Level
Views
Territorial, Sound, Mountain(s), Bay
Territorial, Sound, Mountain(s), Bay
School District
Bainbridge Island
Bainbridge Island
County
Kitsap County
Kitsap County
Community
Port Madison
Port Madison
Listed By
Jana Wilkins, Coldwell Banker Bain
Source
Northwest MLS as distributed by MLS Grid
Last checked May 2 2024 at 10:28 AM GMT+0000
Northwest MLS as distributed by MLS Grid
Last checked May 2 2024 at 10:28 AM GMT+0000
Bathroom Details
- Full Bathrooms: 2
- 3/4 Bathrooms: 2
Interior Features
- Washer(s)
- Refrigerator(s)
- Microwave(s)
- Disposal
- Dryer(s)
- Dishwasher(s)
- Water Heater
- Fireplace
- Walk-In Pantry
- Vaulted Ceiling(s)
- Security System
- Fireplace (Primary Bedroom)
- Dining Room
- Double Pane/Storm Window
- Bath Off Primary
- Wall to Wall Carpet
- Hardwood
- Ceramic Tile
Subdivision
- Port Madison
Lot Information
- Dead End Street
Property Features
- Propane
- Patio
- High Speed Internet
- Fenced-Partially
- Dock
- Cable Tv
- Fireplace: Wood Burning
- Fireplace: Electric
- Fireplace: 3
- Foundation: Poured Concrete
Heating and Cooling
- Wall Unit(s)
- High Efficiency (Unspecified)
Basement Information
- Finished
- Daylight
Flooring
- Carpet
- Travertine
- Hardwood
- Engineered Hardwood
- Ceramic Tile
Exterior Features
- Wood
- Roof: Composition
Utility Information
- Sewer: Septic Tank
- Fuel: Wood, Propane, Electric
School Information
- Elementary School: Bainbridge Schools
- Middle School: Woodward Mid
- High School: Bainbridge Isl
Parking
- Attached Garage
- Driveway
Living Area
- 4,246 sqft
Additional Listing Info
- Buyer Brokerage Commission: 2.5
Location
Disclaimer: Based on information submitted to the MLS GRID as of 2024 5/2/24 03:28. All data is obtained from various sources and may not have been verified by broker or MLS GRID. Supplied Open House Information is subject to change without notice. All information should be independently reviewed and verified for accuracy. Properties may or may not be listed by the office/agent presenting the information.


